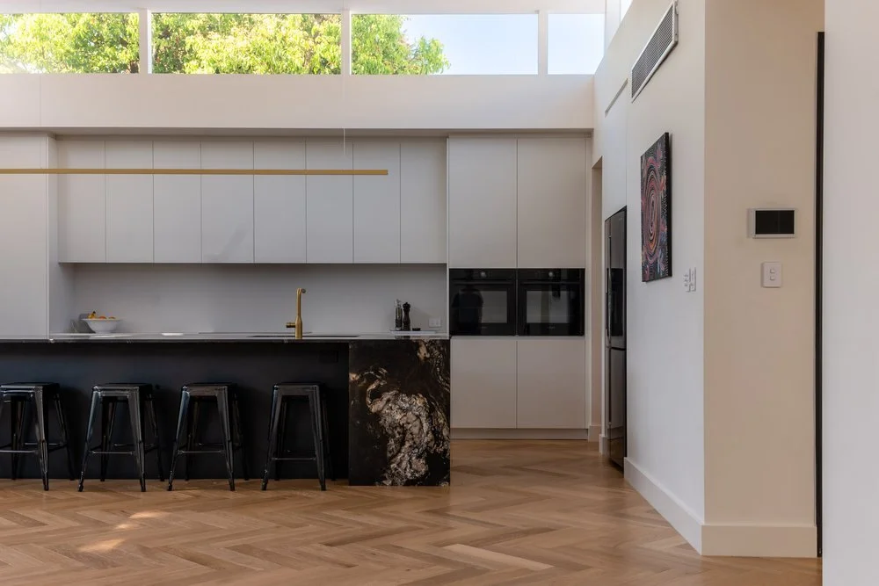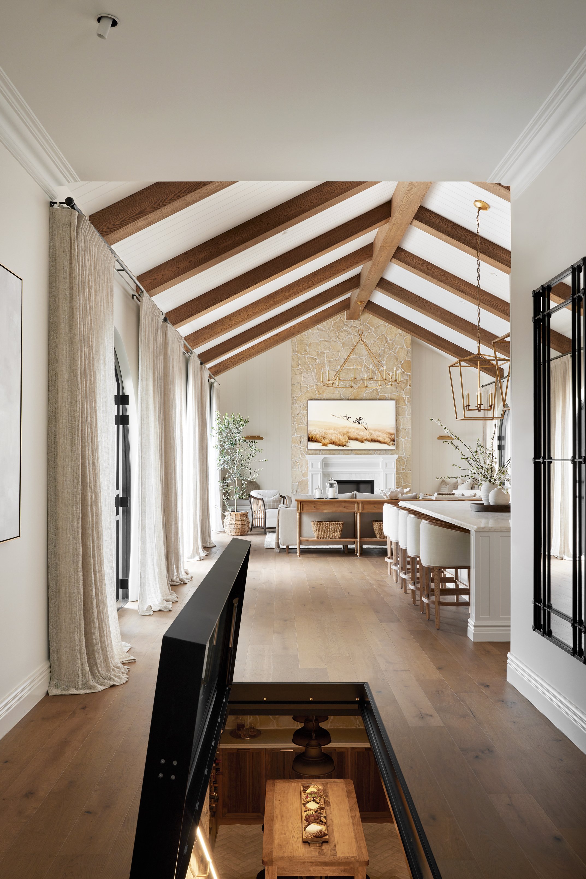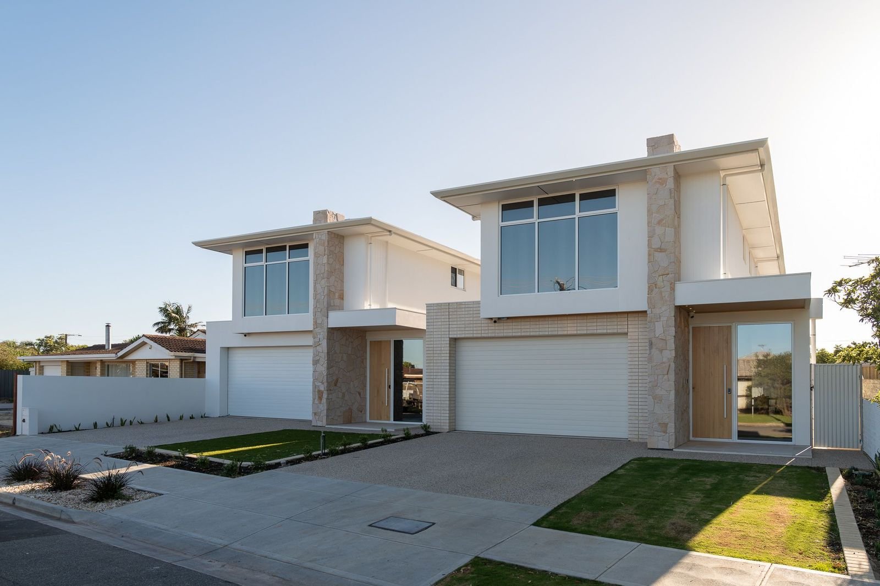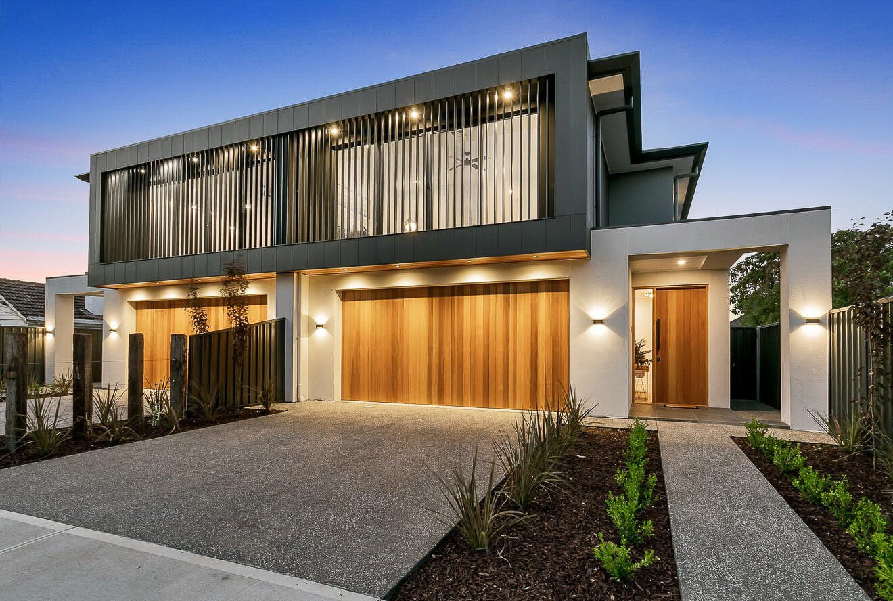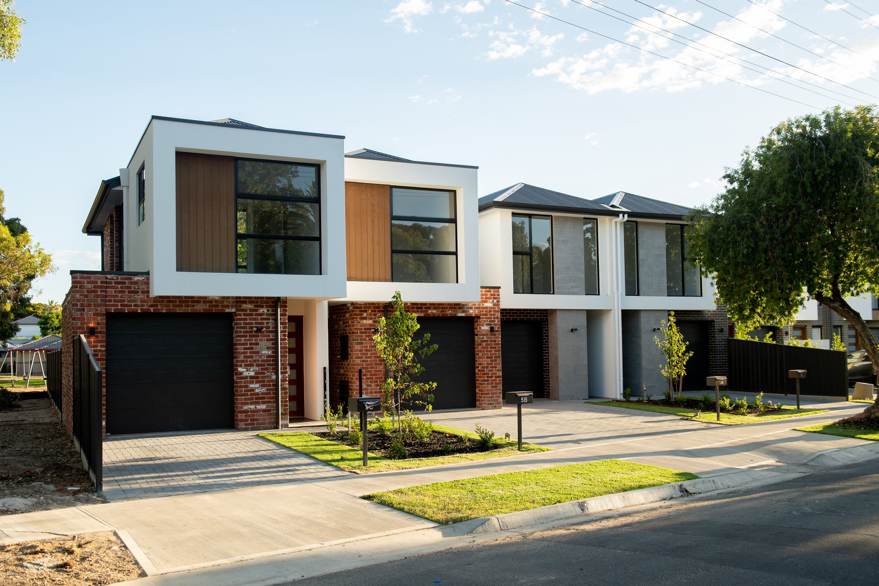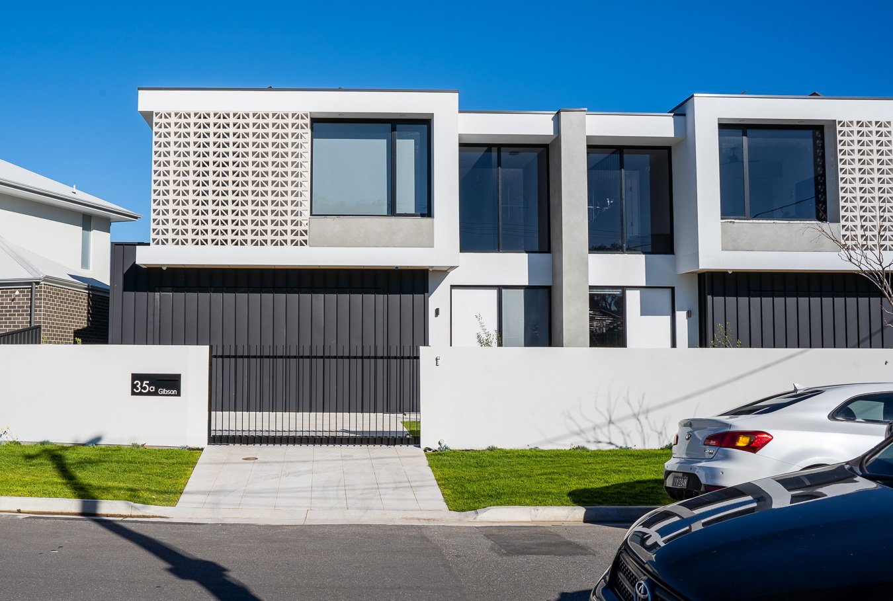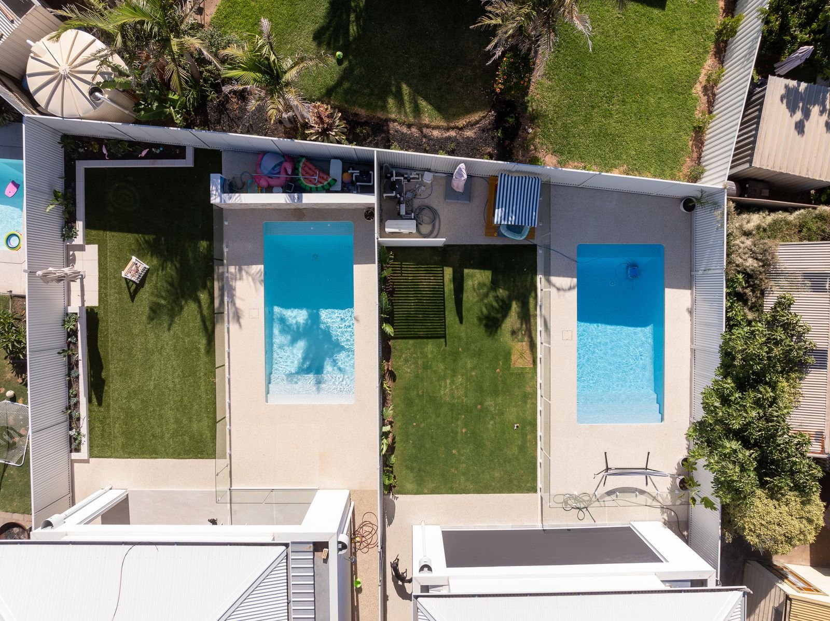RENOVATIONS & EXTENSIONS
Old homes including Heritage listed or homes within a Historic Conservation zone, often need to be restored to their original character. A lot of homes that we see are well built, but have dated materials, colour and layouts. A renovation can involve re-designing the floor plan and rooflines, creating larger openings, new kitchen and bathroom layouts. It is important to take into consideration the entire home and fit these spaces together, so they flow well. It is also important to work with the style of the home by emulating the existing style or skillfully juxtaposing styles. A clever design will work with the existing structure to produce the best plan, minimizing unnecessary demolition which will save time, energy and money.
Most of our work is designing extensions to an existing home. There are many factors for this including that most people love the location that they live in, their kids go to school nearby, their friends and family live close, and the complexity of finding land re-building can be overwhelming. Types of extensions include: Living - The most common brief we receive is to design an open-plan kitchen, living and dining area. The most common request is to create a light-filled space with a good connection to the outdoors. Bedroom - Growing families will often require additional bedrooms including en-suite and walk in robe. Amenities - Walk-in-pantry, laundry, mud rooms, visitor WC and powder rooms. Additional storage including roof attic and cellars. Adding a level - Depending on the structural adequacy of the existing home – extending up may suit your needs due to the block size or maximizing views

Our Design Process And Construction
Preliminary Meeting
Sketch
3D Design
Planning Approval
Building Approval
Construction
CONTACT US
Please feel free to stop by our office at 128 Unley Road or call Michael on 0417 277 666 to discuss your project

